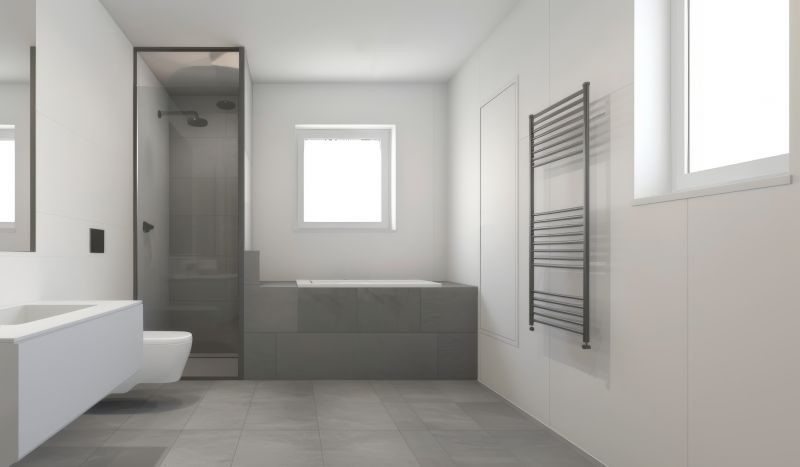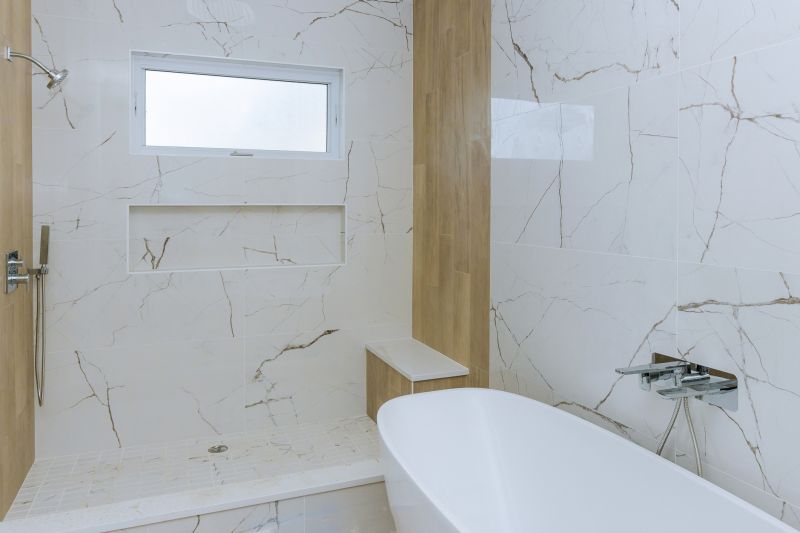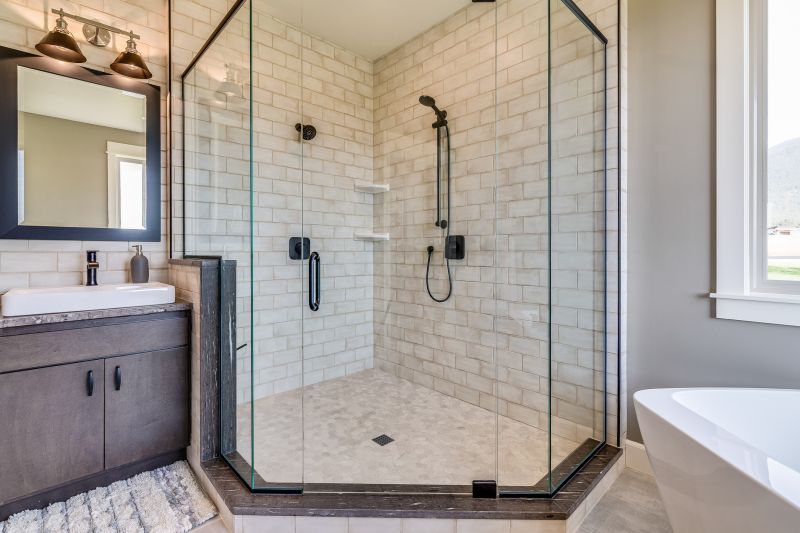Small Bathroom Shower Planning Tips
Designing a small bathroom shower involves maximizing space while maintaining functionality and aesthetic appeal. Efficient layouts can make a compact bathroom feel more open and accessible. Various configurations, from corner showers to walk-in designs, are popular choices that optimize limited space without sacrificing style.
Corner showers are ideal for small bathrooms, utilizing two walls to create a compact and efficient bathing area. They often feature sliding or pivot doors to save space and can be customized with various tile patterns and fixtures.
Walk-in showers provide a seamless look that enhances the sense of space. They typically use glass enclosures without doors, making the bathroom appear larger. Incorporating built-in niches and benches can add functionality without cluttering the area.

A compact shower with a glass enclosure maximizes light and space, creating an open feeling in a confined area.

Sliding doors are popular in small bathrooms, as they do not require additional space to open outward, making them practical and stylish.

Incorporating a built-in niche within a corner shower provides storage without encroaching on the limited space.

A frameless glass shower with minimal hardware creates a sleek, unobstructed look that enhances the perception of space.
| Layout Type | Advantages |
|---|---|
| Corner Shower | Maximizes corner space, ideal for small bathrooms, customizable with various fixtures. |
| Walk-In Shower | Creates an open feel, easy to access, allows for flexible design options. |
| Tub-Shower Combo | Provides versatility, suitable for small families, space-efficient. |
| Sliding Door Shower | Prevents door swing space, ideal for tight layouts. |
| Curbless Shower | Enhances accessibility and visual space, modern aesthetic. |
| Shower with Bench | Offers comfort and storage, fits well in small layouts. |
| Glass Enclosure | Expands perceived space, adds elegance. |
| Open-Plan Shower | Minimal hardware, seamless integration with bathroom design. |
Effective small bathroom shower layouts focus on maximizing functionality while maintaining a clean and uncluttered appearance. Incorporating elements like clear glass doors, built-in storage niches, and streamlined fixtures can significantly enhance the perceived space. Choosing the right layout depends on the bathroom's dimensions, plumbing configuration, and personal style preferences. For instance, a corner shower with a glass enclosure can open up the room, while a walk-in design offers ease of access and a contemporary look.
Lighting plays a crucial role in small bathroom shower design. Proper illumination, whether through natural light or well-placed fixtures, can make the space feel larger and more inviting. Additionally, selecting light-colored tiles and reflective surfaces can amplify the sense of openness. When planning a small bathroom shower, it is essential to balance aesthetics with practicality, ensuring that storage solutions are integrated without crowding the space.
Innovative design ideas for small bathroom showers include using vertical space for shelving, installing clear glass panels to avoid visual barriers, and opting for compact fixtures that do not overpower the room. Combining these strategies results in a functional, stylish, and comfortable shower area suitable for limited spaces. Proper planning and thoughtful selection of materials can transform a small bathroom into a stylish and efficient space.




